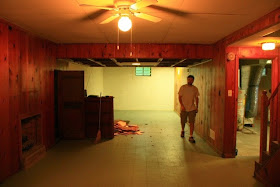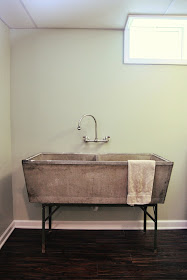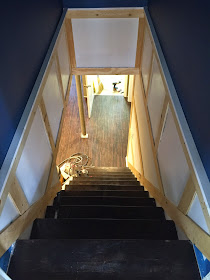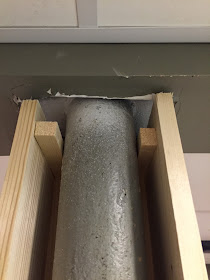When I last wrote about the stairs, this is how they were looking, and I asked you kind readers to ignore what I had going on on the walls.
Well, you can ignore no more because I am going to tell you all about it.
The first thing that needed to be done was to cover the little half wall next to the stairs. I used 1x lumber to do this. Fortunately, our stairs are at a convenient 45 degree angle, so it made it easy to cut the ends of the boards to sit flush.
I did have to use a chisel to remove a tiny bit from the bottom corner of the treads to let the boards slide all the way against the stringer.
I also had a nice little gap underneath that I used my handy dandy plywood to cover. I just cut a 2" strip and nailed it in place. I also sanded down the edges of the risers with a power sander so that they were smoother and more flush with the stringer.
Once that was done, it was time to get started on a project I had been looking forward to for a long time. Square wainscotting on the stairwell wall. I used a 4x8 sheet of my plywood and cut it down into 4" strips. One sheet was enough for the whole project. I decided I wanted my squares to be 24" just by measuring and holding up wood on the wall.
I used a 1x4 board with a 1x2 on top of it to create a little shelf along the top, then just measured, cut, levelled, and nailed like crazy. I put up the border pieces first, then the horizontal pieces, then the vertical ones last.
I found it was difficult to accurately measure when a board intersected with the diagonal board. I got around this by cutting the 45 degree angle on one end, then holding the board up in place and marking where it needed to be cut.
Not all of my spacing is perfect and I did fudge a few areas to avoid having tiny little squares that would look weird. I don't think anyone would every notice though.
One problem I did run into was the light switches. The board just barely ran into the cover plate. So I boxed around the switches so they would all be sitting at the same level. I had to use spacers to push the switches out farther, but it was a simple fix.
It took me about 2 days to get all the strips on the wall.
Then I caulked and puttied like crazy. I covered all the nail holes, large knots, and seams with wood putty and ran a bead of caulk where the wood met the wall inside the squares.
Then it was time for painting, which Cait (from
My Old Ky House) very graciously assisted me with.
So much painting. We covered the wood and the wall with 2 coats of white semi-gloss.
Then it was time to attach the bannister.
We used 3/8" dowel pins to attach the spindles to the half wall.
We purchased a newel attachment kit to make the newel post good and secure. These brackets will be covered by trim pieces that were included in the kit.
Then we trimmed down the old hand rail and screwed it into the newel post and the wall on each end as well as to each spindle.
We used the rest of the hand rail at the top of the stairs, where it is attached to the wall with handrail brackets.
And with that, we were done! And also ready for our final building inspection. Spoiler alert: it happened this morning and WE PASSED! Which means we are all done as far as the city is concerned and are free to move in furniture and use the space. We have a little bit of baseboard left to put up, then a very thorough cleaning is due before we start moving in. I have several fun decorating projects lined up that I can't wait to get to.




















































