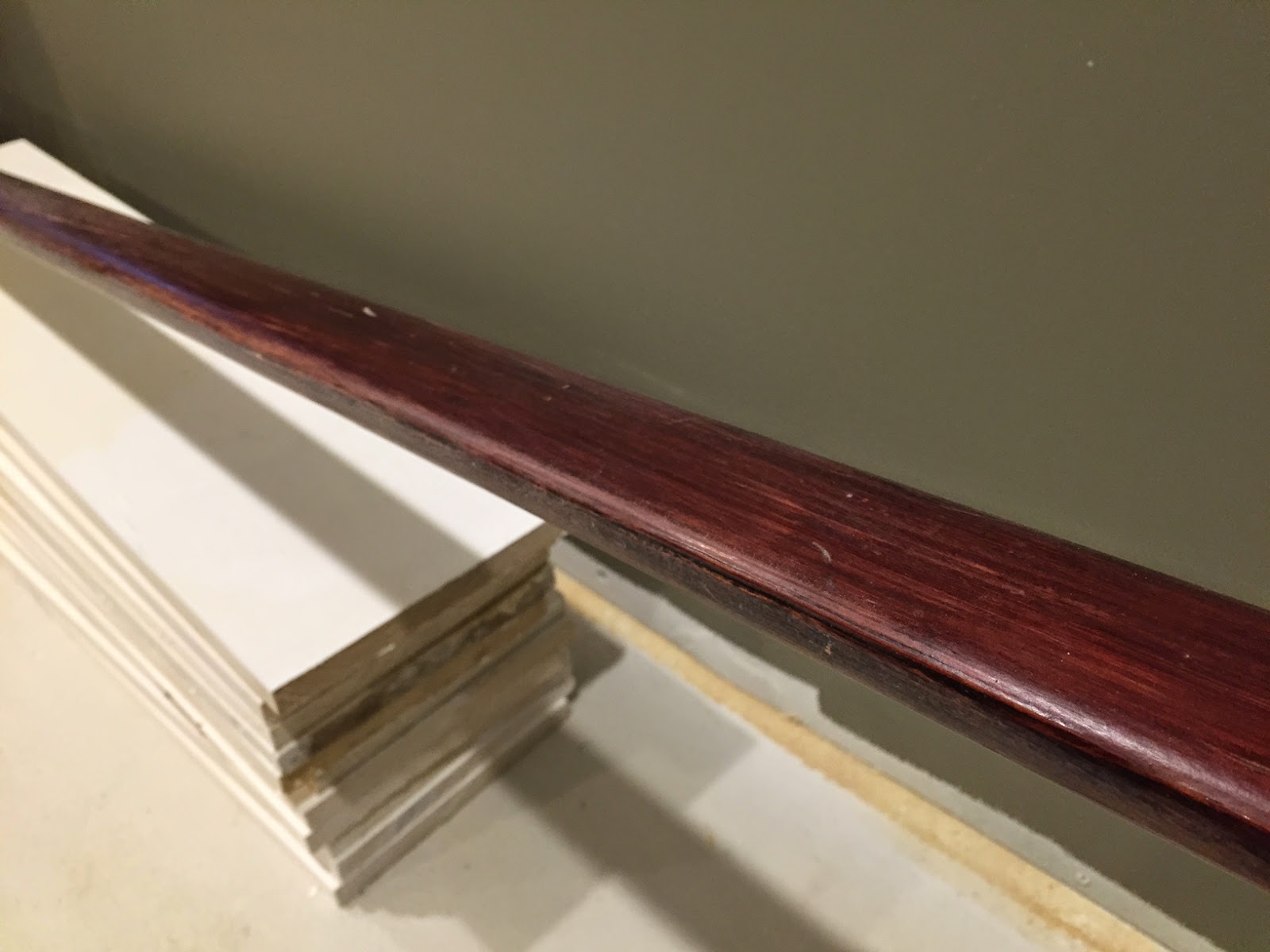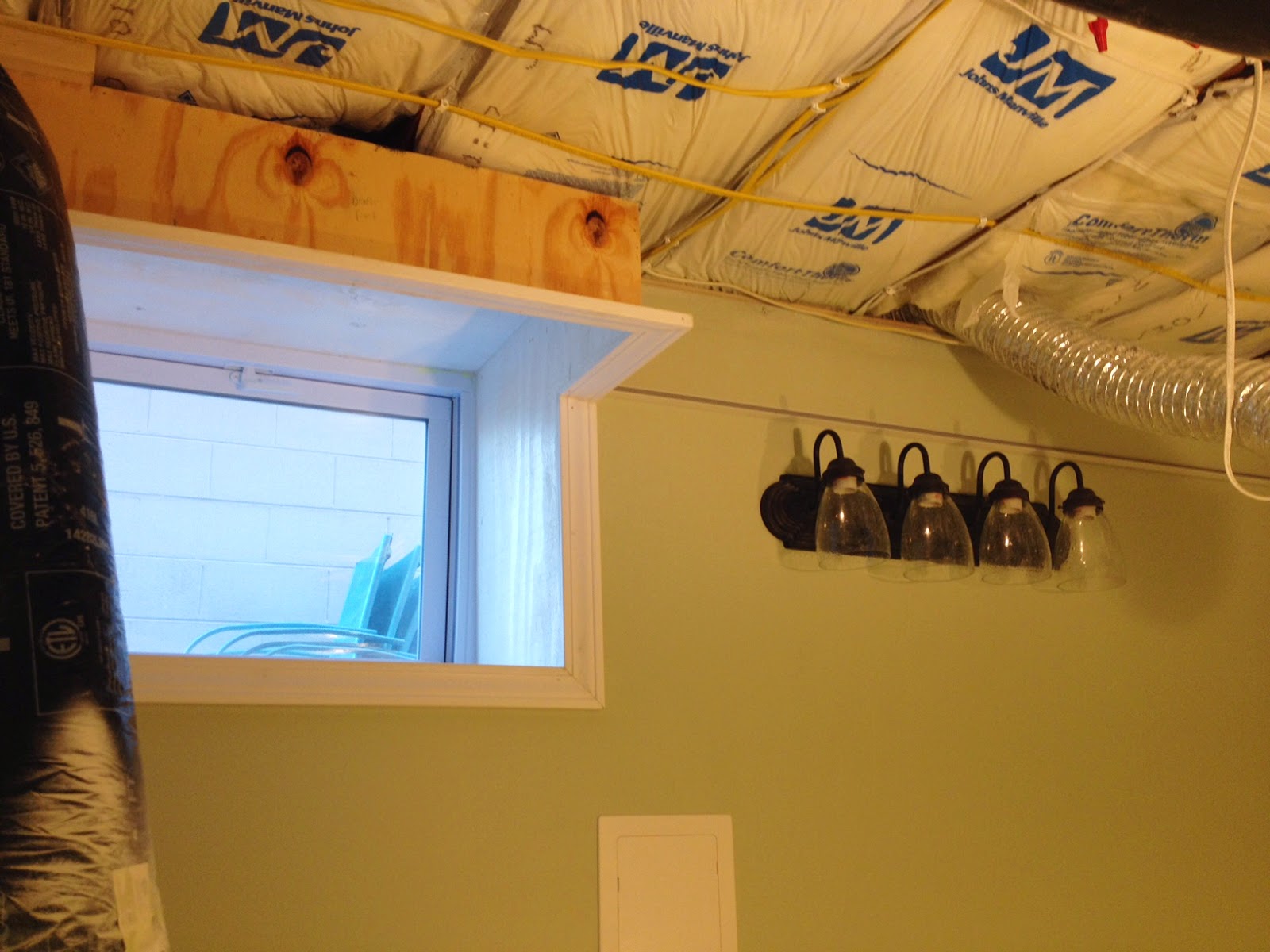Well, we didn't get the stairs replaced last weekend and the reason involves a snow storm and a refrigerator. The last heavy thing we wanted to bring downstairs was this old fridge we have out in the garage. It doesn't see much use out there so we figured it would be much more convenient to house it in the unfinished area where it can hold surplus freezer items as well as drinks, etc for lazy access when we are hanging out.
The problem was, we got a foot of snow which meant moving the fridge out of the garage would have to wait until it melted enough that we had a path. That finally happened earlier this week and it was quite a harrowing adventure. It involved much disassembly of the appliance and our storm door, and even David crawling into the basement through a window, but we finally got the thing to its new home thanks to the help of our friend Scott.
This weekend David is camped out in front of his laptop finishing a school project that is due Monday. So there is a chance stairs will happen tomorrow, but we will have to see.
What we DID get done while we were snowed in was floors! The flooring color is called Rosewood Ebony and it is a floating vinyl plank style from Home Depot. Floating vinyl planks come in either click together or self-adhesive and this floor is the latter.
Installation was pretty simple, and the planks can be scored and snapped with a utility knife so you don't even need any power tools. We did run into a couple issues, though.
Since the planks stick together instead of locking, its easy for a row to get just lightly out of alignment if you aren't super careful. As you go along, these small gaps become very noticeable gaps and there was nothing we could figure out to fix them. And so we have some obnoxious gaps. If I could do it again, I probably would opt for the click-togther floor instead.
Second issue was the laundry sink. This thing is solid concrete and weighs a few hundred pounds. It was made in this basement many years ago and since we have been here, has never been more than a few feet from this very spot. We literally built the basement around it. The base is made of angle iron that has pretty sharp edges so we had to figure out a way to get the floor under it without ruining it as soon as we laid it down. David can only lift and swivel one side at a time and I can't lift it at all so it was going to be a bit of a challenge.
I laid down floor until I ran into the front legs. As you can see above, we laid scrap planks down and then David lifted and swiveled each side so the front legs were on the scrap. Then I continued laying floor until I ran into the back legs. Then we did the same thing again.
Once all the floor was laid, it was fairly easy to slide it back into place and then David lifted one side at a time and I pulled out the scrap planks. Problem solved!
While we had the washer and dryer moved out of the way (and before we moved the sink into place) I went ahead and installed the baseboard on two walls so we wouldn't have to move any of those items again.
And that's that! I have gotten started installing some trim. You can also see my stairs risers and treads sitting there all lonely and waiting to be installed.
These doors and frames are also waiting for their day to be installed.
These strips of plywood will one day be some awesome square wainscotting on the stairwell walls.
We have the vanity assembled in the bathroom, but it still needs the hole cut for the undermount sink. We are extremely nervous about ruining it.
So that's where we are now. Getting so close!
























































